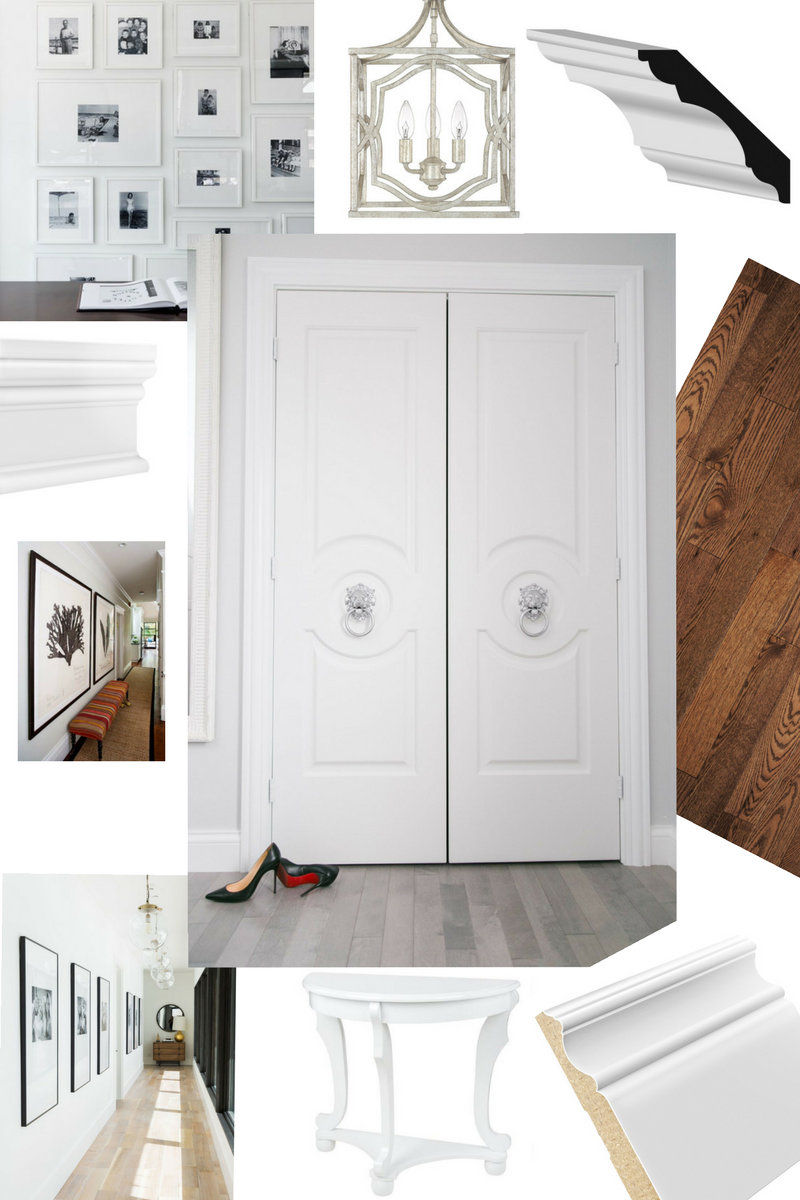
After our last major home project – my super dreamy walk-in closet – we decided to take a break for a bit on home projects. We cleaned up after the project was done, and then lived in a messy and blissful squalor for a bit. It seriously took us a while to recover.
Here we are again rested and ready to work on something new! Our latest project may sound a little strange, but it’s one we are excited about. We are renovating our upstairs hallway!
Why would one decide to renovate their upstairs hallway? Well ours is rather long and wide, and we really haven’t done much to utilize the space. When we bought this house and saw the upstairs hallway we were really excited because of its size.
So many houses have more of an L-shaped hallway or one that is a bit more square, but ours was something that I remember really loving about the layout. I vividly remember sitting in the upstairs hallway when our house was still just a shell looking out the window talking about how much we loved this big hallway.
The only thing I love décor-wise in this hallway is this canvas print from Urban Barn. We had this huge wall with no idea what to do with it, and then I saw this dog and fell in love! I’m really not sure that it will fit with our new décor, but my husband has promised that we will find SOMEWHERE for him!
Here is the space we are working with! No judgement please, although I completely agree with what you are thinking – this hallway looks very sad.

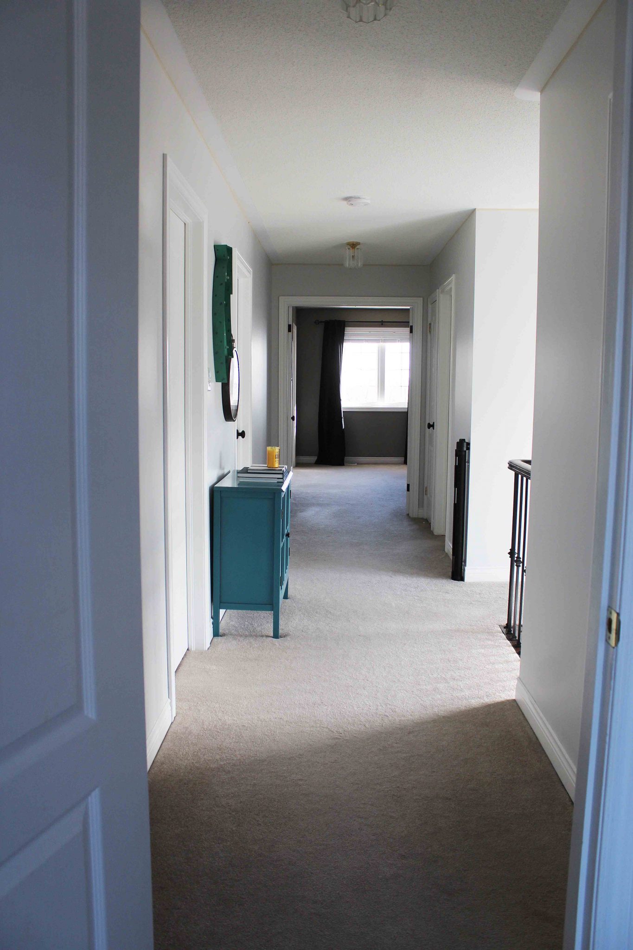
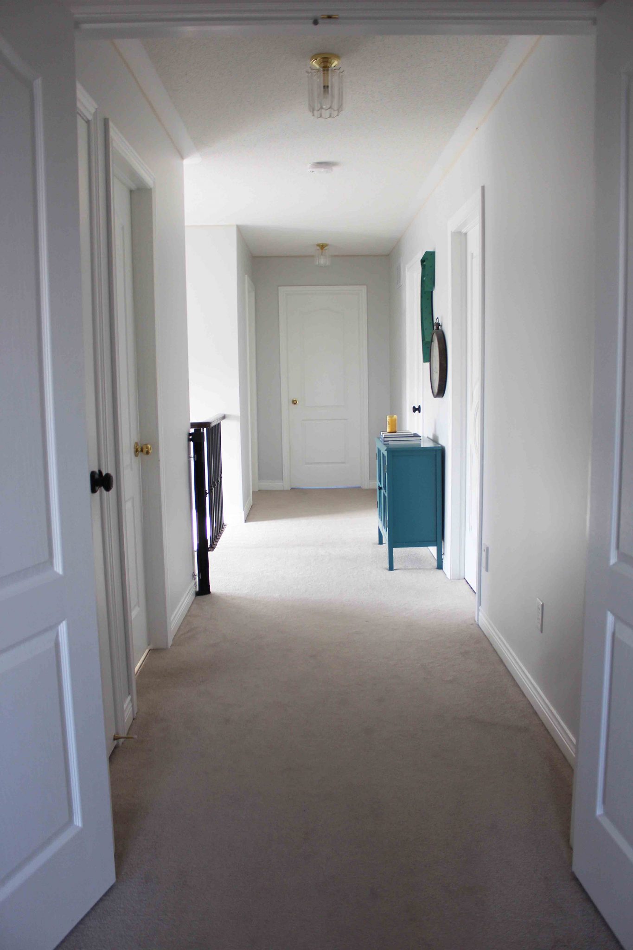
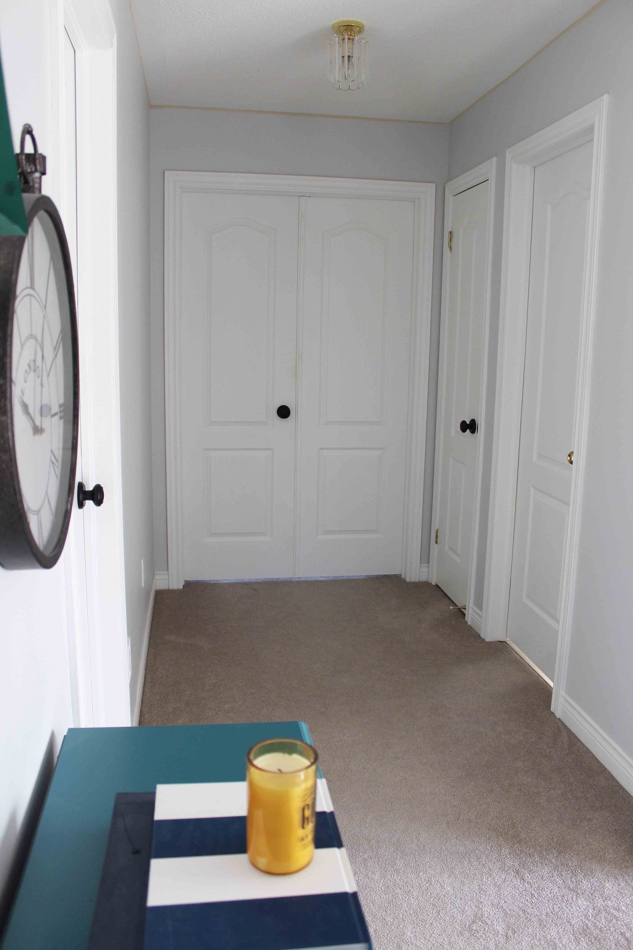
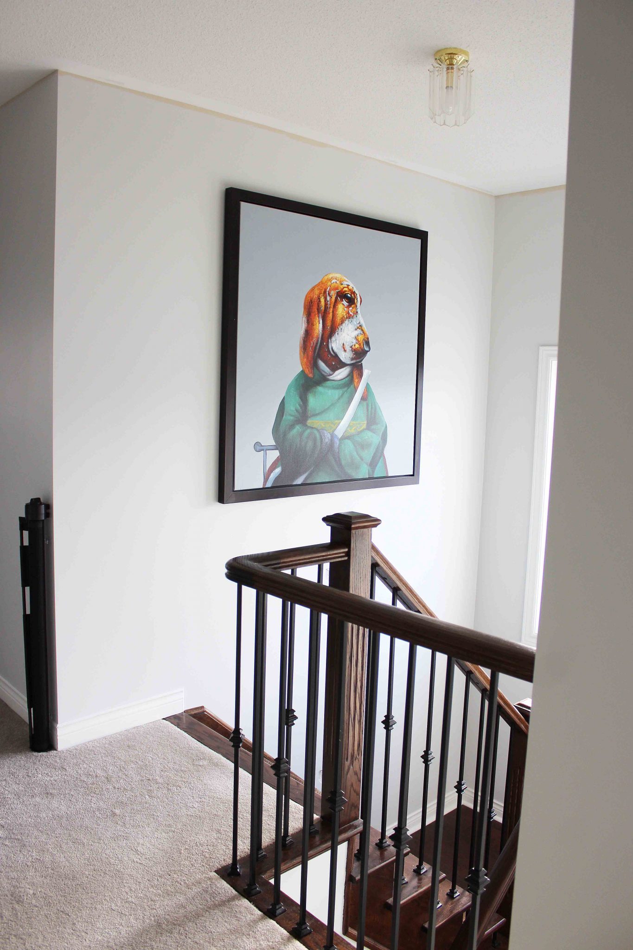
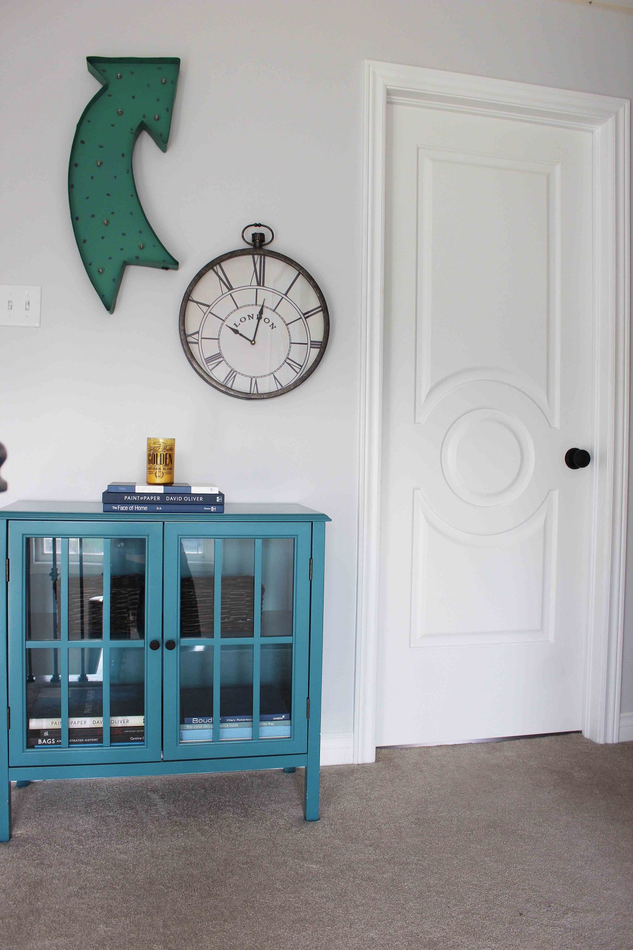
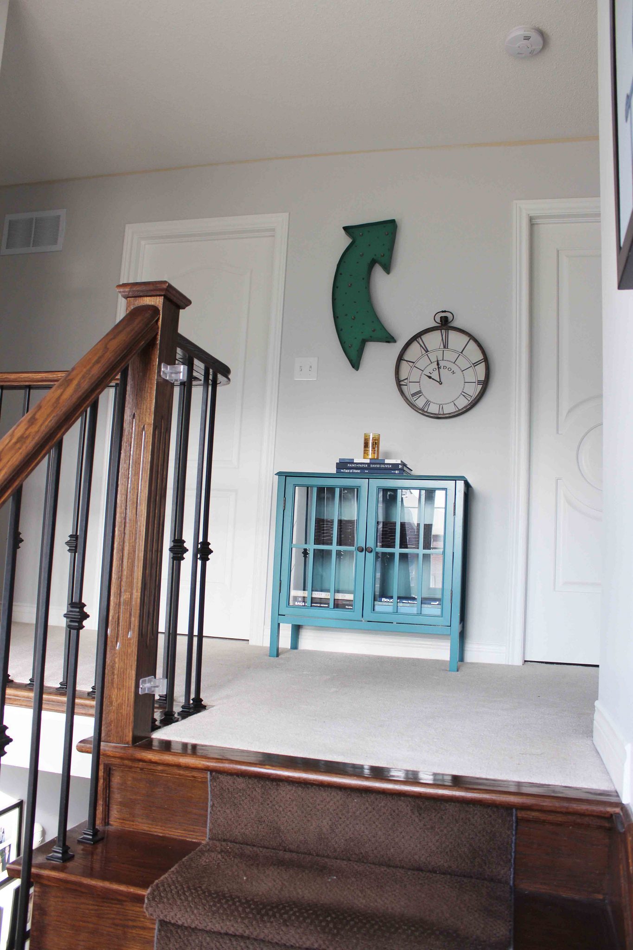
What do we plan to do to this space? Well it all started with how we fell in love with my closet door from Metrie! Do you see how it pops from the rest of the doors? We need our home to have a cohesive look, so it was an absolute that all of our doors needed to match not only in our hallway, but in our home.
I can’t wait to see this hallway full of these gorgeous Metrie Fashion Forward doors!
At first we weren’t sure, but eventually we decided we would rip up the carpet in the hallway and add hardwood to match our stairs and lower level. It’s been something my husband has wanted for a long time, and I’m finally on board.
We painted the hallway with The Plaza from CIL with some room at the top because we are adding Metrie furnishings – French Curves Scene 1 5 1/2 MDF Baseboard and 3 5/16 MDF Crown moulding, and casing around the doors.
Something I’m very excited about is that we are also going to add Metrie Fashion Forward Scene II 3 1/2 MDF Architrave to the doorways – this hallway is going to look incredible!
The decor side is almost completely planned out, and we know we are going to add these gorgeous tables from Urban Barn! They are so pretty they are getting their own post coming soon!
Our plan began with choosing the interior finishings, and from there we made most of our decor decisions but once the hardwood is finished we will finalize how we will decorate this space.
In my next post I will show off our progress thus far, along with the rest of our decor choices!
Stay tuned!
Item’s in this post have been provided to me for review, but all opinions are fabulously my own.
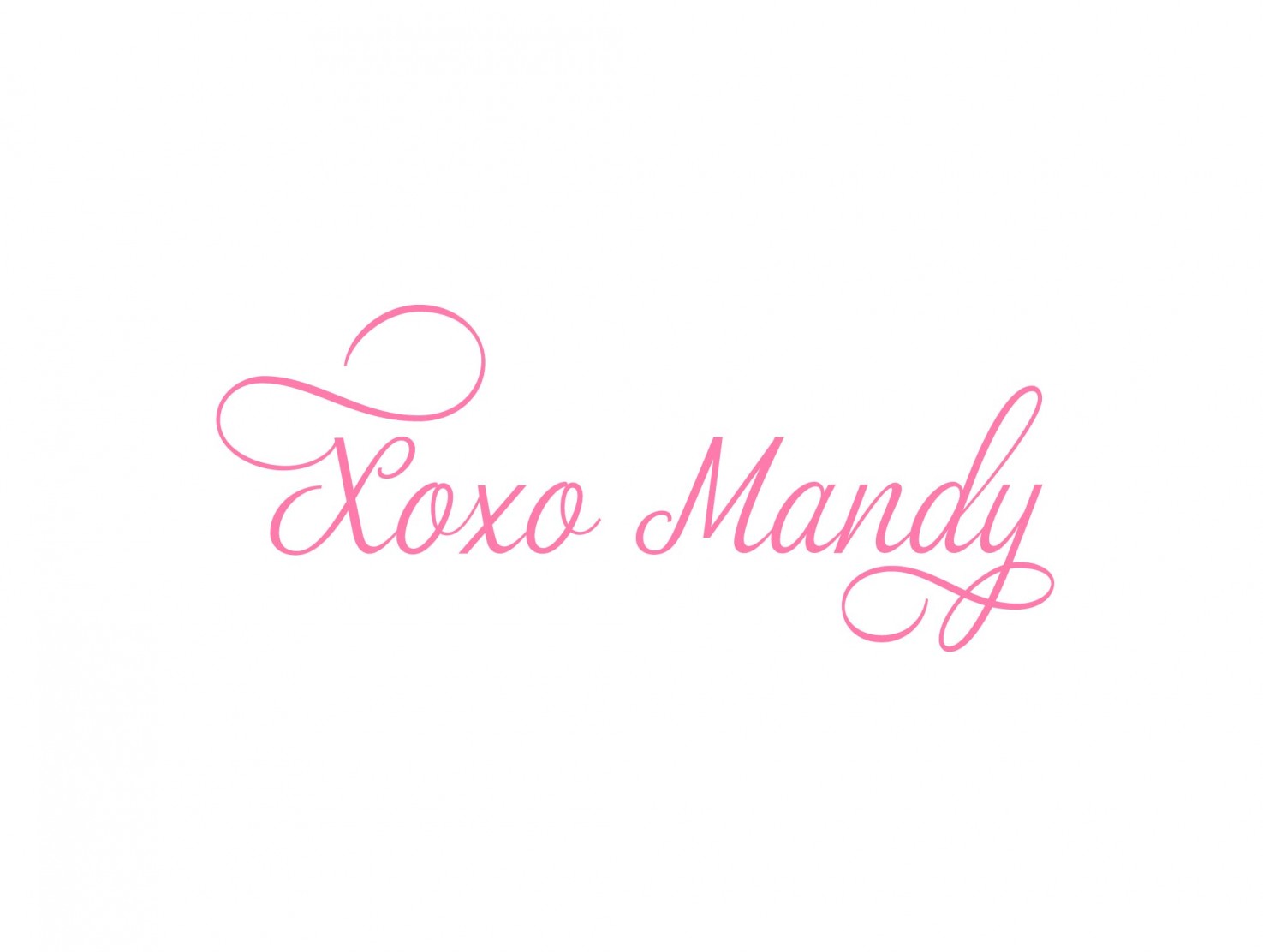

I have a very old house, but I really love how wide your hallways are!!